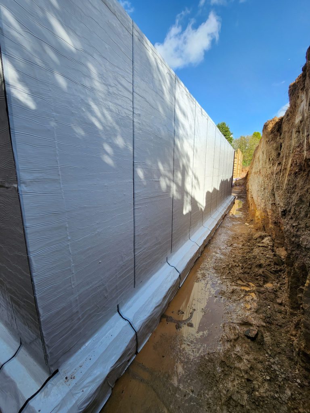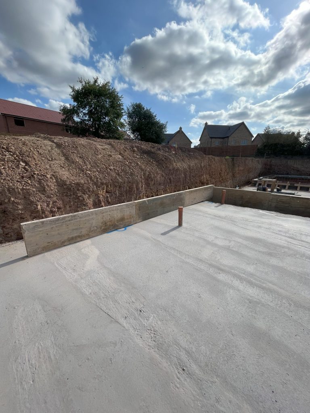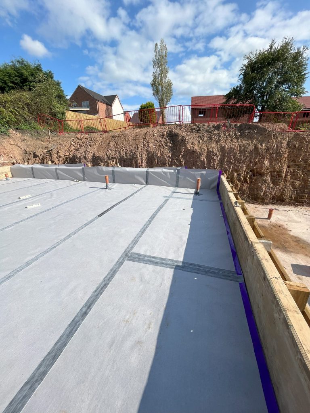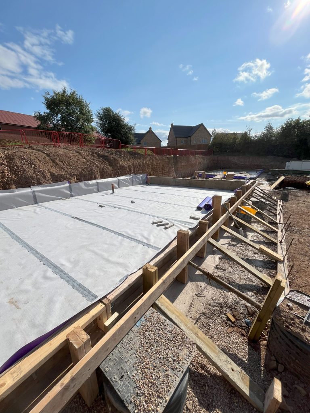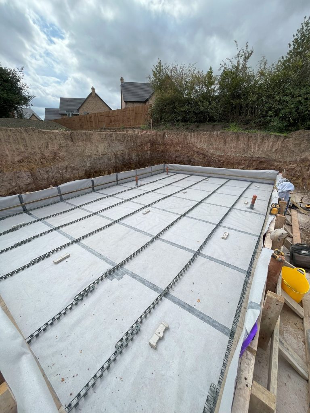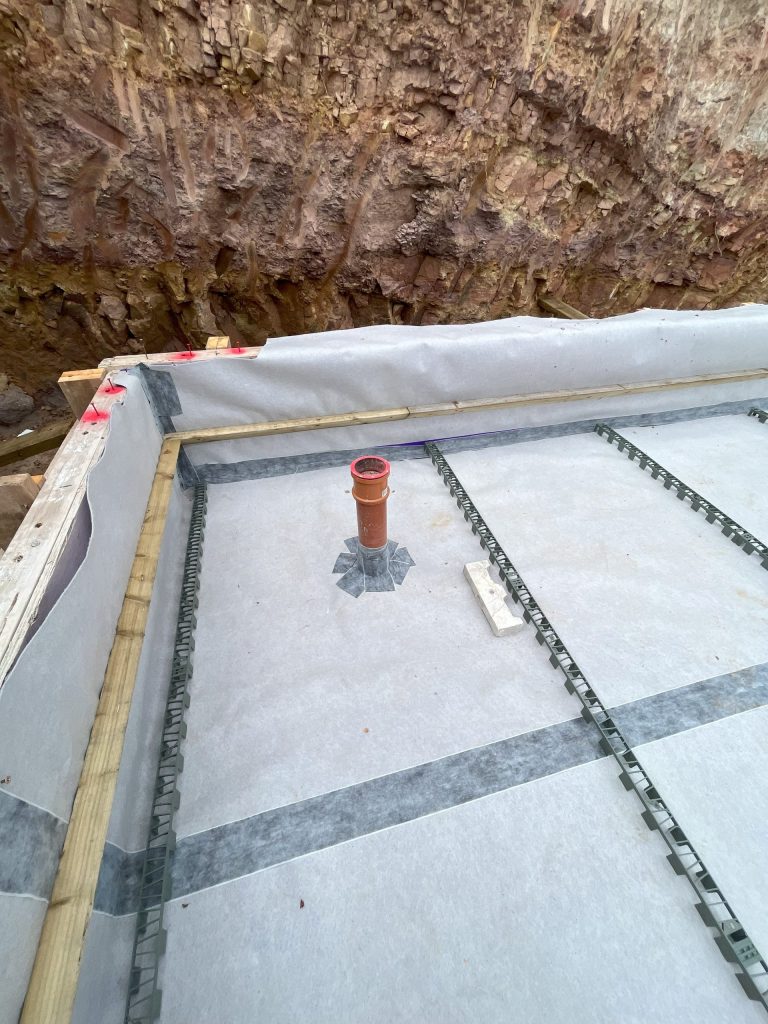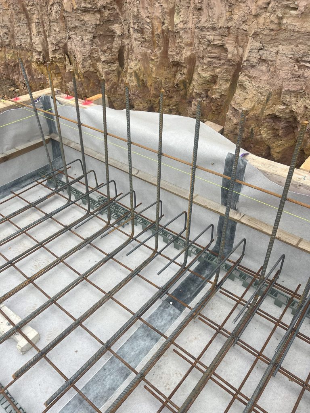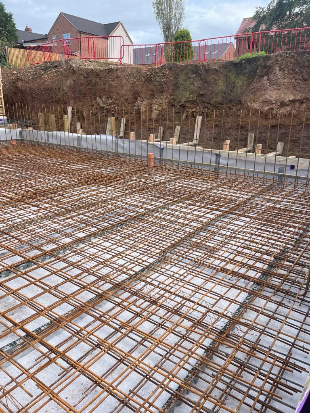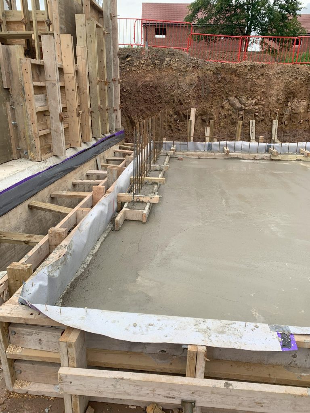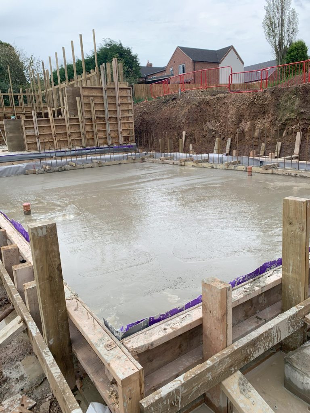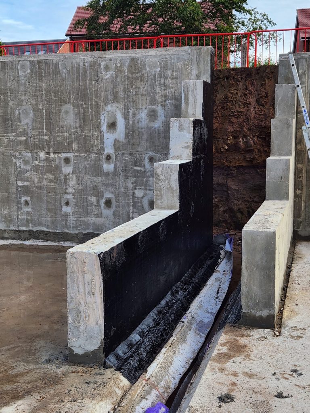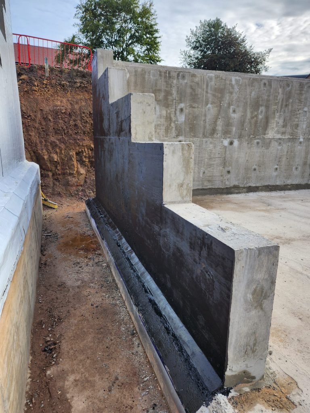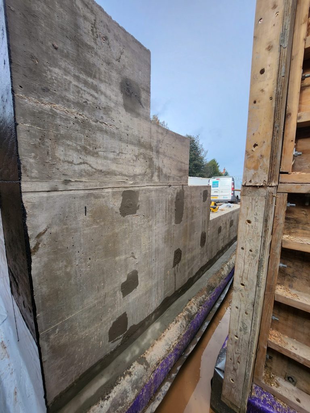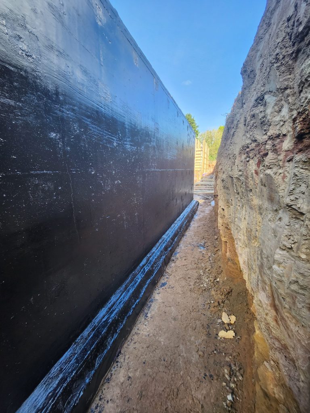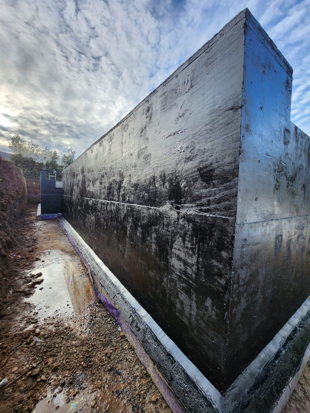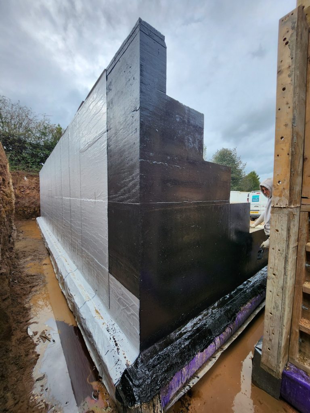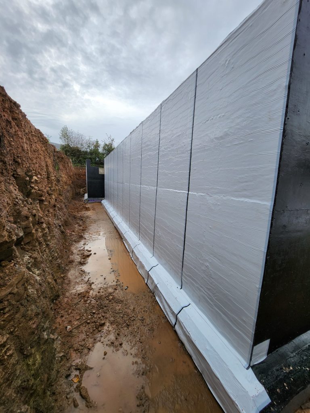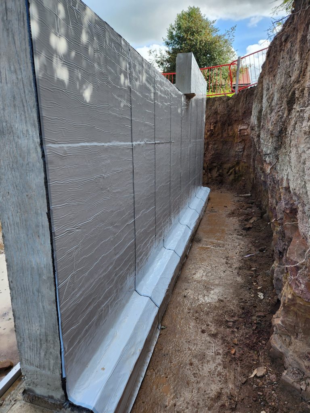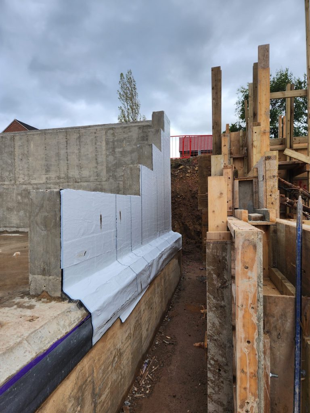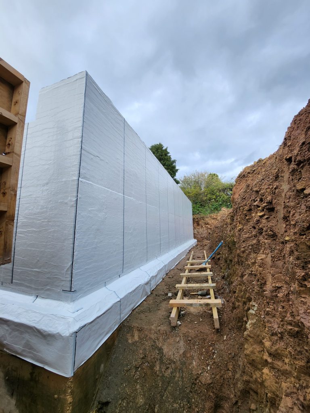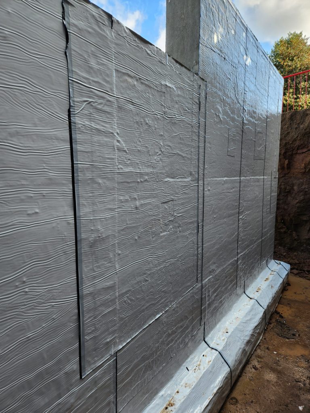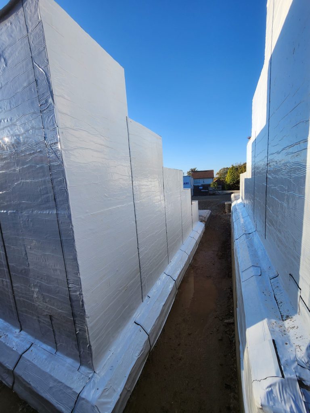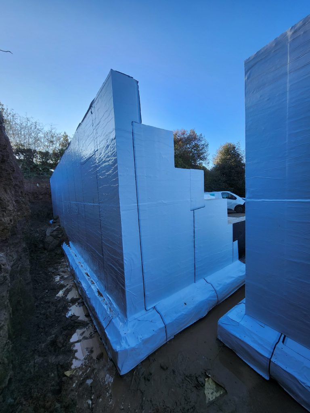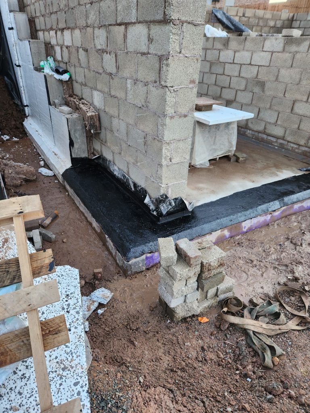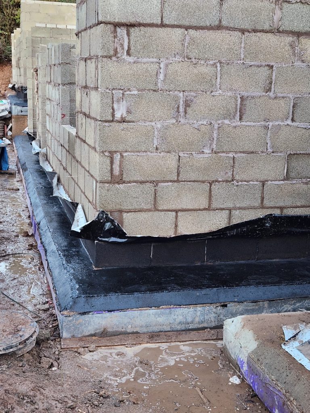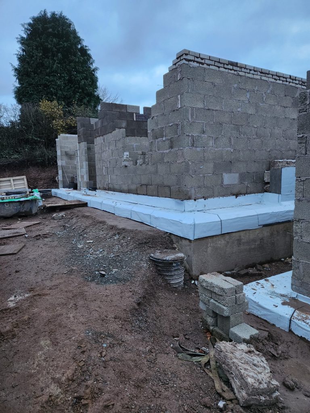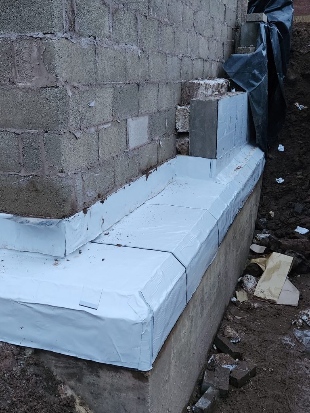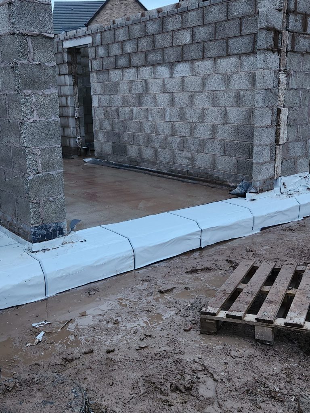External waterproofing
A large development in Oakthorpe, Leicestershire included three new homes, built into a hillside. The lower ground floor of these houses are almost fully underground on three sides each.
This project was unique because ground testing had indicated there was a higher than normal level of carbon dioxide, meaning that waterproofing had to double as a gas membrane whilst remaining cost effective. Midland Tanking designed and installed an external waterproofing system that doubled as a gas barrier too.
Primary waterproofing system
Slab Type A – Barrier protection
Before the basements were constructed, blinding concrete was laid, this could then be lined with the slab covering external waterproofing membrane. Great care was taken around penetrations such as drainage pipes. Steel was laid very carefully to avoid tears and defects and the concrete was cast inside the membrane.
Walls Type A – Barrier protection
The walls are cast in concrete first. Once complete all external surfaces of the basement are primed with a bitumen based primer. The walls are then covered from the top and overlapping with the slab membrane at the bottom. Each sheet is lapped and pressed into place fully.
Secondary waterproofing system
Slab & Walls Type B – Integral protection
The slab and walls were cast in reinforced concrete with an waterproofing additive. As part of the slab construction the bottom of the walls were cast with an integral kicker, moving the natural point of weakness above a horizontal surface.
