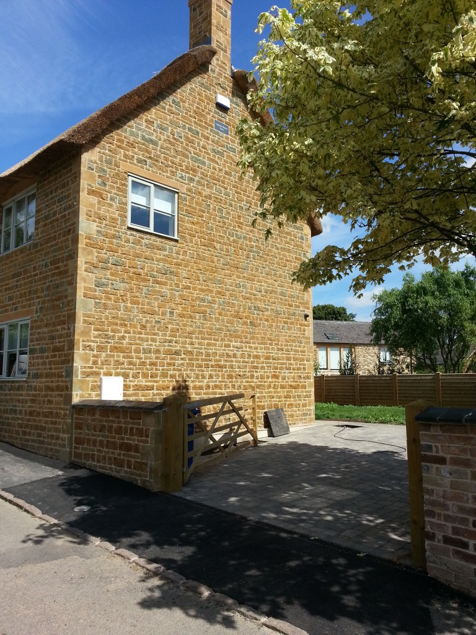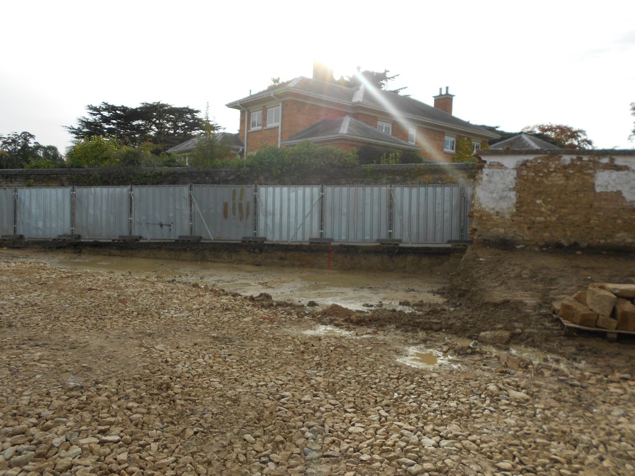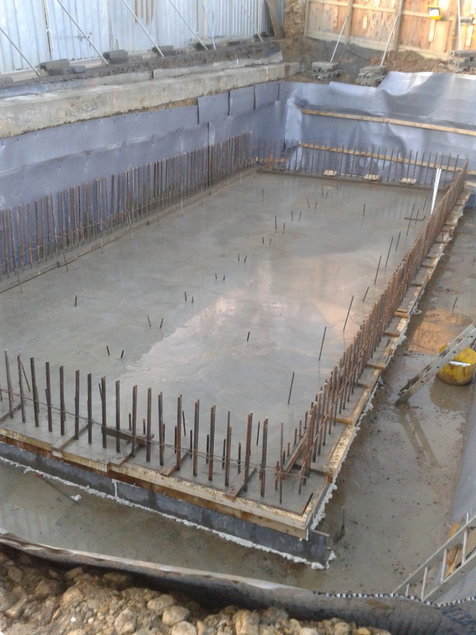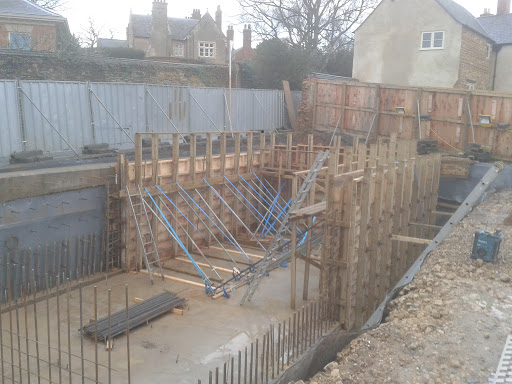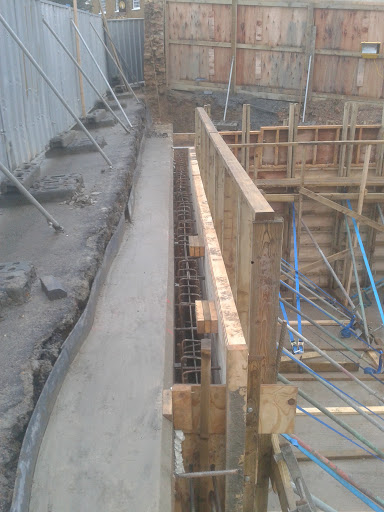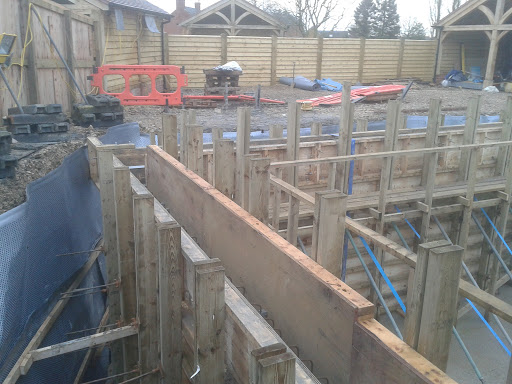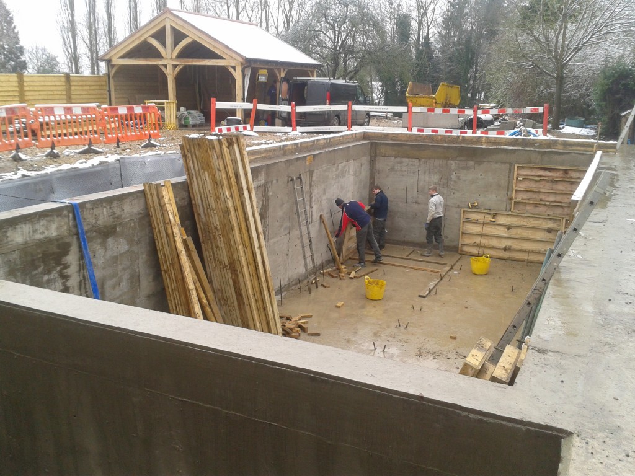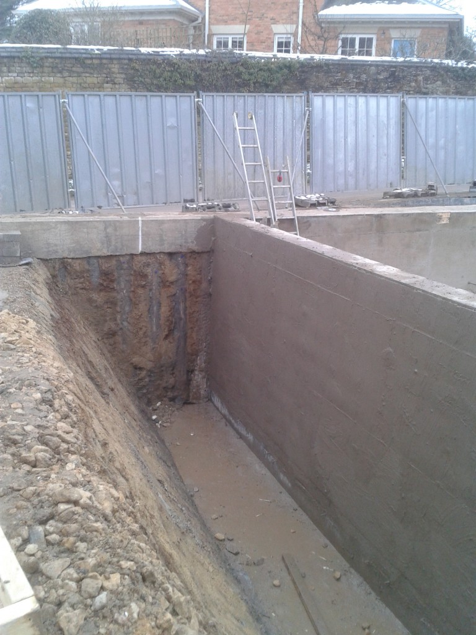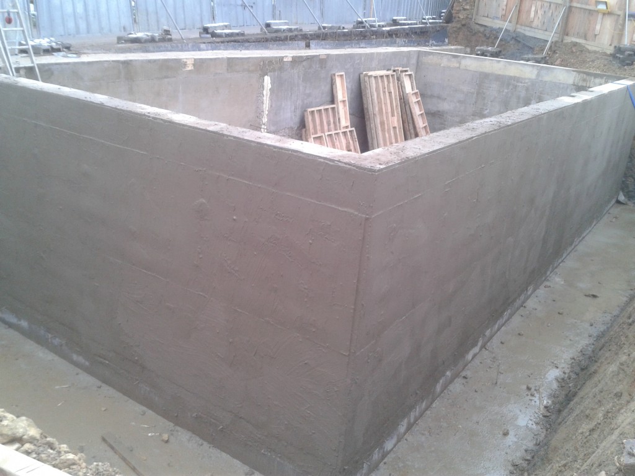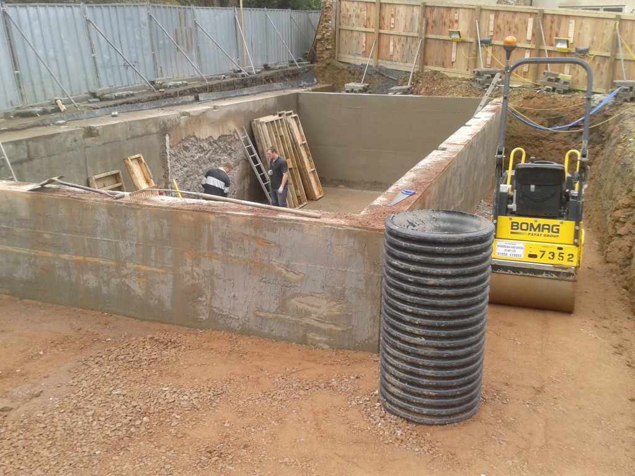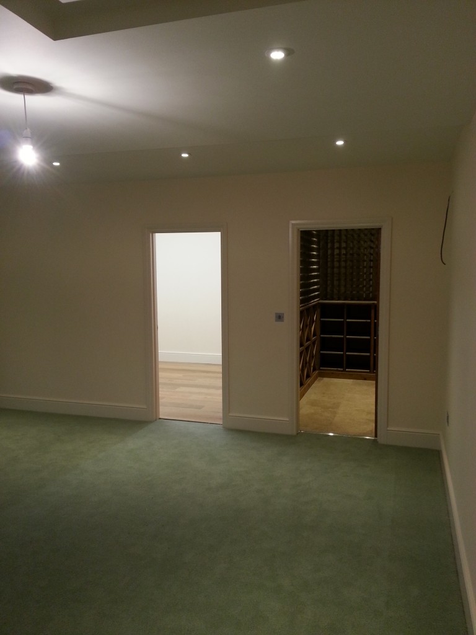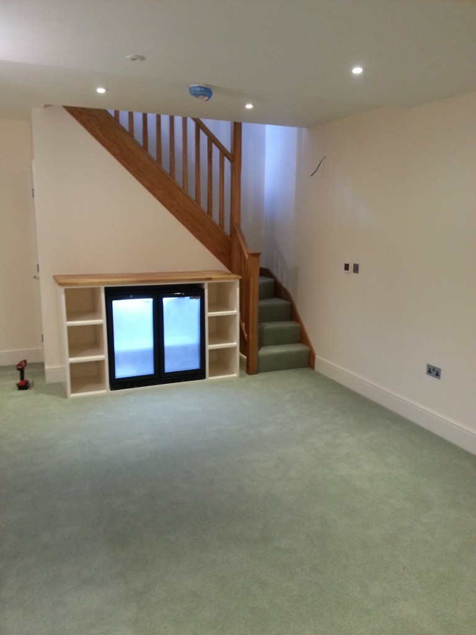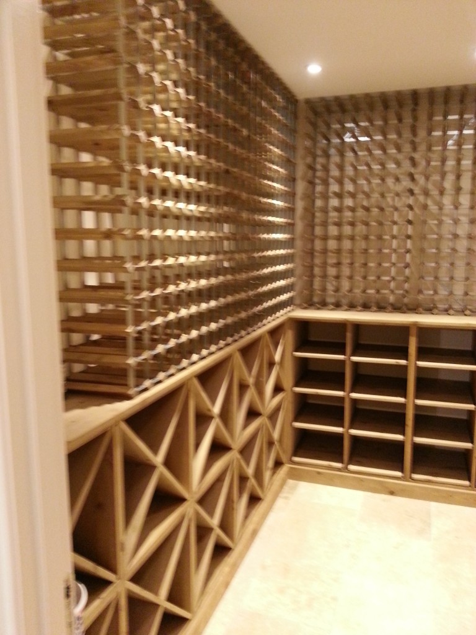The site is on the corner of a busy junction through the heart of a picturesque village. Both roads are in constant use by very large, heavy farming machinery. The biggest challenge during construction was the likelihood of collapse caused by of excavating a 3.5m hole next to a road. For this reason contiguous piled foundations were used to support the excavation.
This basement was a technical challenge for many reasons. If you have a similar project, take a look below as to how we carried this out, or contact us for more information.
